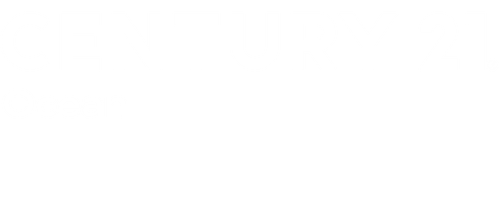


Listing Courtesy of: SPACE COAST / Century 21 Ocean / Barbara Schluraff
1907 Jimmy Buffett Mem Highway Indian Harbour Beach, FL 32937
Pending (85 Days)
$829,000
MLS #:
1043291
1043291
Taxes
$11,693(2024)
$11,693(2024)
Lot Size
4,356 SQFT
4,356 SQFT
Type
Condo
Condo
Year Built
2000
2000
Views
Beach, Ocean
Beach, Ocean
County
Brevard County
Brevard County
Community
Cristal Condo Phase 2
Cristal Condo Phase 2
Listed By
Barbara Schluraff, Century 21 Ocean
Source
SPACE COAST
Last checked Jul 26 2025 at 2:23 AM GMT+0000
SPACE COAST
Last checked Jul 26 2025 at 2:23 AM GMT+0000
Bathroom Details
- Full Bathrooms: 2
Interior Features
- Breakfast Bar
- Breakfast Nook
- Built-In Features
- Ceiling Fan(s)
- Eat-In Kitchen
- Entrance Foyer
- Guest Suite
- His and Hers Closets
- Kitchen Island
- Open Floorplan
- Pantry
- Primary Bathroom -Tub With Separate Shower
- Split Bedrooms
- Walk-In Closet(s)
Kitchen
- Kitchen Island
- Eat In Kitchen
Subdivision
- Cristal Condo Phase 2
Lot Information
- Sprinklers In Front
- Sprinklers In Rear
Heating and Cooling
- Central
- Central Air
Homeowners Association Information
- Dues: $1200/Monthly
Flooring
- Laminate
- Stone
- Tile
- Vinyl
- Wood
Exterior Features
- Balcony
- Impact Windows
- Storm Shutters
- Roof: Membrane
Utility Information
- Utilities: Cable Available, Electricity Connected, Sewer Connected, Water Connected
- Sewer: Public Sewer
Garage
- Has Garage
Stories
- 4
Living Area
- 2,280 sqft
Location
Listing Price History
Date
Event
Price
% Change
$ (+/-)
Jul 11, 2025
Price Changed
$829,000
-6%
-56,000
Jun 29, 2025
Price Changed
$885,000
-2%
-14,000
Jun 20, 2025
Price Changed
$899,000
-3%
-26,000
Jun 06, 2025
Price Changed
$925,000
-7%
-72,500
May 23, 2025
Price Changed
$997,500
-7%
-72,500
May 15, 2025
Price Changed
$1,070,000
-2%
-25,000
Apr 15, 2025
Original Price
$1,095,000
-
-
Estimated Monthly Mortgage Payment
*Based on Fixed Interest Rate withe a 30 year term, principal and interest only
Listing price
Down payment
%
Interest rate
%Mortgage calculator estimates are provided by C21 Results and are intended for information use only. Your payments may be higher or lower and all loans are subject to credit approval.
Disclaimer: Copyright 2025 Space Coast MLS. All rights reserved. This information is deemed reliable, but not guaranteed. The information being provided is for consumers’ personal, non-commercial use and may not be used for any purpose other than to identify prospective properties consumers may be interested in purchasing. Data last updated 7/25/25 19:23




Description