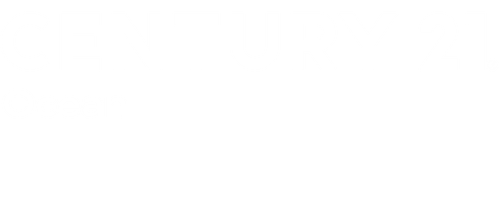


Listing Courtesy of: SPACE COAST / Century 21 Ocean / Barbara Schluraff
5548 Augusta Lane Merritt Island, FL 32953
Pending (116 Days)
$799,000
MLS #:
1032559
1032559
Taxes
$5,808(2024)
$5,808(2024)
Lot Size
0.58 acres
0.58 acres
Type
Single-Family Home
Single-Family Home
Year Built
2005
2005
County
Brevard County
Brevard County
Listed By
Barbara Schluraff, Century 21 Ocean
Source
SPACE COAST
Last checked Apr 18 2025 at 8:01 AM GMT+0000
SPACE COAST
Last checked Apr 18 2025 at 8:01 AM GMT+0000
Bathroom Details
- Full Bathrooms: 3
- Half Bathroom: 1
Interior Features
- Breakfast Bar
- Breakfast Nook
- Ceiling Fan(s)
- Eat-In Kitchen
- His and Hers Closets
- Jack and Jill Bath
- Open Floorplan
- Pantry
- Primary Bathroom -Tub With Separate Shower
- Split Bedrooms
- Walk-In Closet(s)
Kitchen
- Eat In Kitchen
- Outdoor Kitchen
Subdivision
- None
Lot Information
- Sprinklers In Front
- Sprinklers In Rear
Heating and Cooling
- Central
- Central Air
Pool Information
- Heated
- In Ground
- Screen Enclosure
- Waterfall
Flooring
- Carpet
- Tile
- Wood
Exterior Features
- Outdoor Kitchen
Utility Information
- Utilities: Cable Connected, Electricity Connected, Water Connected
- Sewer: Septic Tank
Garage
- Attached Garage
Living Area
- 2,900 sqft
Location
Estimated Monthly Mortgage Payment
*Based on Fixed Interest Rate withe a 30 year term, principal and interest only
Listing price
Down payment
%
Interest rate
%Mortgage calculator estimates are provided by C21 Results and are intended for information use only. Your payments may be higher or lower and all loans are subject to credit approval.
Disclaimer: Copyright 2025 Space Coast MLS. All rights reserved. This information is deemed reliable, but not guaranteed. The information being provided is for consumers’ personal, non-commercial use and may not be used for any purpose other than to identify prospective properties consumers may be interested in purchasing. Data last updated 4/18/25 01:01




Description